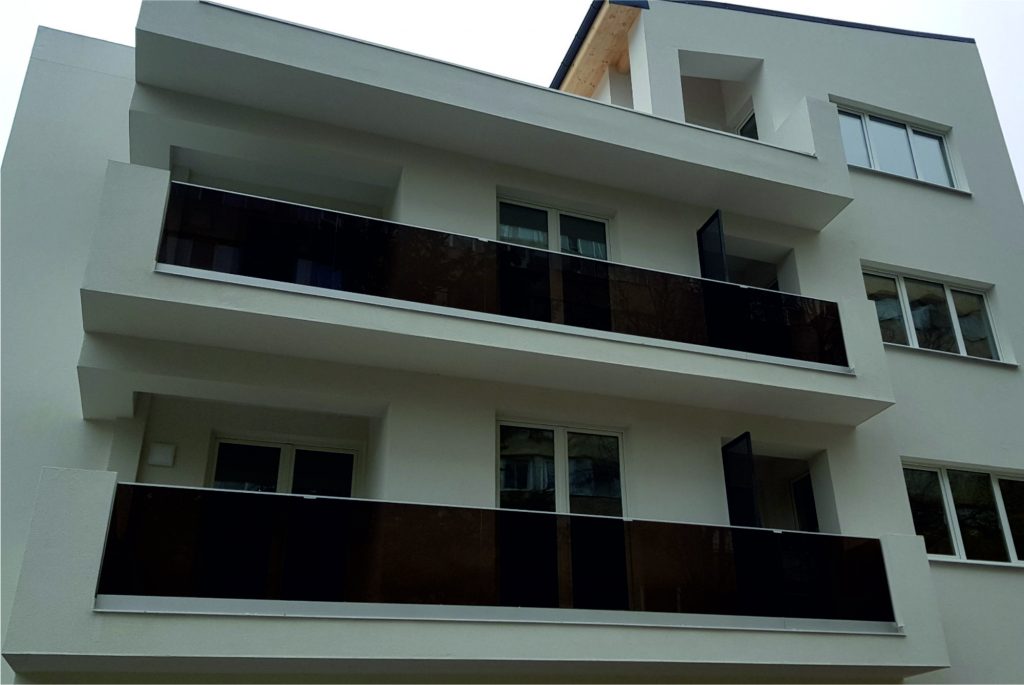

Construction of collective dwellings S+P+2E+M, fencing and utilities -2017 – BUCURESTI Str. Red Flower nr. 34, sector 6
Real estate collective dwellings with underground parking.
- Built area (with terraces): 166.93 sqm
- Deployed area (without terraces): 605.75 sqm
- Basement area (without terraces): 263.53 sqm
- Useful area (without terraces): 747,12
- Terrace area: 216.2 sqm
- Area of green spaces: 78.12 m
The construction is composed of 12 housing units of 5 types (1 – 3 rooms).
The main housing function of the building is supplemented with complementary functions (parks, storage spaces), the zoning by levels being the following:
• Basement: parking, technical space – speakers
• Ground floor: stairwell, entrance hall, 2 apartments
• Floor 1: 4 apartments
• Floor 2: 4 apartments
• Attic: 2 apartments
The structural system consists of a frame structure of the B.A./carrying brickwork, with pillars, beams and boards of reinforced concrete; foundation is of the general eraser type at the basement level
Closures and subdivisions:
- Closures of brick masonry 25 cm;
- The partition walls are constructed of brick with gaps with thickness of 25 cm and 11.5 cm.
Access to the basement is via a closed staircase both on the ground floor and on the basement level, through a buffer, ventilated in overpressure, and lobby elevator. The parking is mechanically de-smoking, with a flow rate of 900 mc/auto*hour. The car park is equipped with indoor hydrants. The construction will also have external hydrants approved by ApaNova. The coating system was designed as a snake on wooden chairs in a water, the covering being covered with sheet metal tile.
Thermal protection:
– the most The B.A. plate on the ground floor (over the basement) has been plated at the intrados with mineral wool 10 cm, and the tiles over the 2nd floor (on the contact area with the outside) are protected at the top with an expanded polystyrene layer of 10 cm.
– the most In the basement area, on the walls to the outside of the building, extruded polystyrene insulation 10 cm vertically was applied, also having the role of protecting the waterproofing.
– the most The closing walls were treated by placing on the outside with expanded polystyrene thermosystem / mineral wool – 8/10 cm, closed with the table of spacs on the fiberglass mesh.
– the most At the serpent, for the purpose of thermal insulation, 20 cm mineral wool mattresses were installed between the structural elements.
Exterior finishes:
– the most The socket was plated with extruded polystyrene with a brushable waterproofing coating, covered with decorative hydrofuge plaster with 1,5 mm aggregate.
– the most The walls are finished with a hydrofluid plaster layer with 1.5 mm white and gray aggregate.
– the most The carpentry part involved the installation of PVC doors and windows with double glazing, provided with the breaking of the thermal bridge.
– the most The wrapper is made of sheet metal tile and accessories (guards, mane). The collection of rainwater is carried out on the outside through gutters and gutters Ø 10 cm of prepainted sheet.
Interior finishes:
– the most Floors: triple-layer flooring in living rooms and ceramic tiles for kitchen, bathrooms, toilets and hallways;
– the most Walls: washable paintwork and tile plywood up to 2,10 m for toilets, bathrooms and kitchen;
– the most Ceilings: washable paintwork on drywall plywood;
– the most Tamplarii: wood carpentry (doors made of cell plates/solid wood).
Construction-related installations:
– the most For heating of interior spaces were installed own wall thermal plants with forced circulation – located in kitchens and benefiting from the explosion surface cf. P-118/1999.
– the most The building is connected to all public utilities: water, electricity, sewerage and gas
